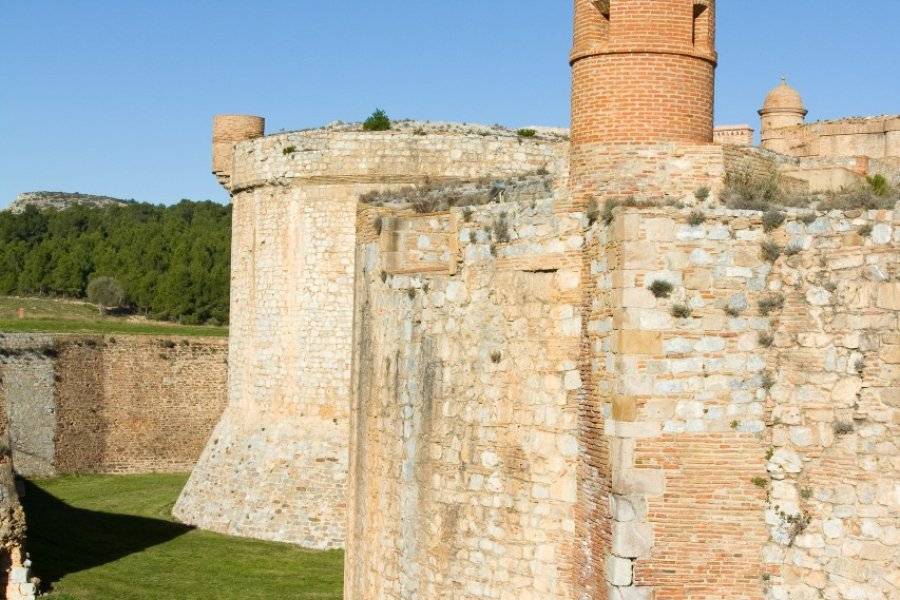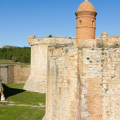LA FORTERESSE DE SALSES
A true specimen of the transition between medieval castle and modern fortress, geometric and sunken into the ground
A masterpiece of military architecture. The building is a true specimen of transition between the medieval castle and the modern fortress, geometrically embedded in the ground. It commanded the border between the Roussillon, then belonging to Spain, and the kingdom of France. In the heart of the wine-growing plain, the enormous brick and stone walls sink into the ground. The rectangular fort covers almost a hectare. It is surrounded by ditches 12 to 15 m wide and 7 m deep. The rampart is 12 m thick, of which only the upper part protrudes above the ground, in order to resist the artillery even more strongly. It contains the classic elements of medieval defensive architecture: moat, keep, loopholes, curtain walls and drawbridge. The dwellings, under the parapet walk, were designed for 1,500 men (the stables for 300 horses!). The seven-storey high keep was intended for the governor's dwelling.
Salses, Roussillon gate. Since antiquity, this highly strategic place on the edge of the Via Domitia, which led to Cadiz, has been a stronghold. But it was from 1497 onwards that King Ferdinand of Spain initiated the project of an impregnable fortress capable of resisting cannonballs and all the latest innovations in the art of warfare. During the many conflicts between France and Spain, Salses will often change hands until 1659, when the Treaty of the Pyrenees was signed. Roussillon now belongs to the France of Louis XIV.
Did you know? This review was written by our professional authors.
The strengths of this establishment:
Members' reviews on LA FORTERESSE DE SALSES
The ratings and reviews below reflect the subjective opinions of members and not the opinion of The Little Witty.









