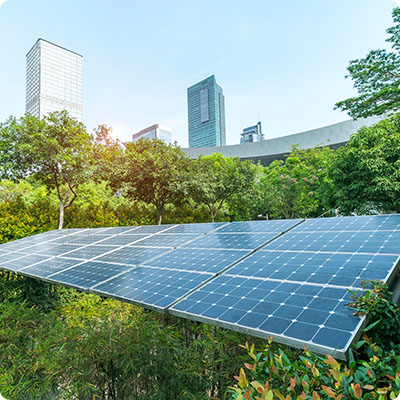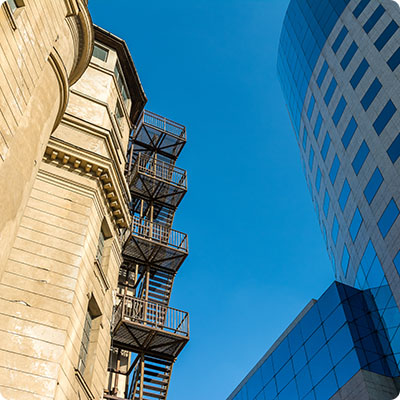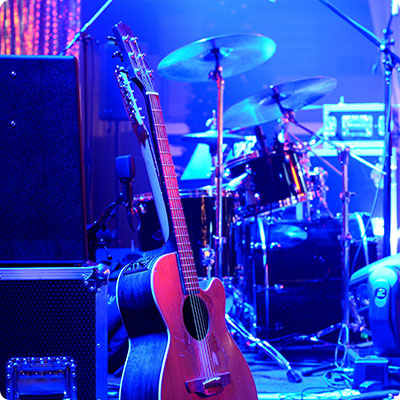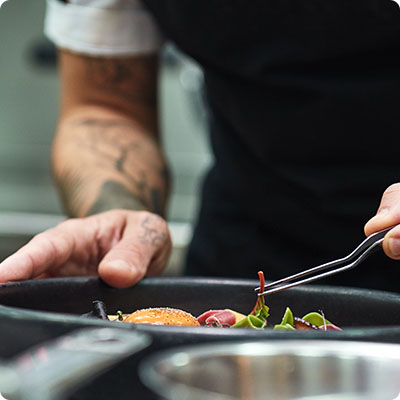Pierre's dream
The Peter and Paul Fortress, the oldest building in the city, bears witness to what St Petersburg was for Peter the Great: a strategic point to master. Designed according to the plans of the French architect Gaspard-Joseph Lambert, the fortress is built on unstable marshy ground. Piles are needed to support its imposing structure of stone and wood. But this is not enough, and the onslaught of nature weakens the building, which will eventually be completely rebuilt in stone by the Italian architect Domenico Trezzini, who also designed the Pierre-et-Paul Cathedral. At that time, Peter the Great lived in a modest isba from which he imagined his ideal city, which he wanted to erect as an "open door to Europe". He thus called upon the greatest European artists and architects, starting with Trezzini, a great Baroque architect who was in charge of the urban planning project and the management of the works of the city in the making. But Peter I remains the only master on board. A great defender of order, reason and economy, the tsar deliberately moved away from the codes of traditional Russian architecture influenced by the splendours of Byzantium, to turn to the classically inspired architecture in vogue in Europe. This concern for regularity can be seen in the layout of the city that Pierre imagined according to a perfectly straight plan. An urban planning feat that requires gigantic drainage and dyking works. To achieve his dream, the tsar requisitioned thousands of serfs to work as labourers on building sites where working conditions were precarious and dangerous, while everywhere special taxes were levied to finance his desire for grandeur. Greatness that also comes through materials. The tsar wants a city of brick and stone to symbolize the solidity of his power. The tsar forbids the use of wood in the city and imposes on the rest of the country not to start any other work in stone or brick... nothing must come to stain the splendour of his new city. The great buildings of this period thus pass from a military pragmatism (fortress, shipyard) to a classical and rational style without ostentation. Among the most beautiful witnesses of the oil baroque are the Twelve Colleges designed by Trezzini, which impress by their monumental regularity with their facade composed of twelve identical blocks; theKikine House, whose facade comes to life under the beautiful contrast between the white of the stone strips and the pink of the murals, or the Menchikov Palace, an astonishing mixture of Dutch (small-paned windows), antique (Ionic pilasters and Corinthian columns) and Parisian (broken roof) elements, reflecting the Tsar's passion for Europe and its treasures. Nearby, Peter the Great imagined the city of Petrodvorets, nicknamed the "Russian Versailles" because of the multitude of its castles, palaces and gardens populated by hundreds of fountains. One of these is the Villa Monplaisir - an elegant panelled residence - reflecting the duality of the Tsar who was constantly navigating between grandiose buildings and more modest and warm residences. "Born out of the darkness of the woods and the peat of the marshes", Saint Petersburg became in 1712 the capital of all Russia... a "Venice of the North" dreamed of and became reality.Baroque Splendors
The austerity of the Petrovian Baroque was followed by the splendour and theatricality of the Elizabethan Baroque, also known as the Rastrellian Baroque, named after the greatest architect of the time Bartolomeo Rastrelli, an Italian-born Italian who trained in Paris and arrived in Russia at the age of 15 with his father, a renowned sculptor. Tsarina Elisabeth makes no secret of her desire for grandeur and pomp, which are best expressed in the Baroque. Trompe-l'oeil; superb polychrome effects between the white decorations, the frank colours of the wall surfaces (green, orange, blue) and the gilding of the domes and statues; play of reflections with the abundance of mirrors; multiplication of relief decorations and patterned parquet floors tending towards the exuberance of rococo... Elizabethan Baroque is the style of staging and movement. The large staircases and state rooms bathed in light become the places where power is shown. The churches, for their part, revive the Russian tradition and abandon their western spires to find their five traditional domes with dazzling gildings. The Smolny Cathedral is the most beautiful of its time and one of Rastrelli's finest achievements, with its profusion of towers and domes surmounted by the legendary bulbous bell towers, a typically Russian motif if ever there was one. But the most famous representative of this teeming baroque is of course the Winter Palace. Official residence of the tsarina, the palace is also the official setting where ambassadors and dignitaries are welcomed. A vestibule and a monumental staircase of honour lead to the noble floor where the ceremonial salons and the throne room of exceptional dimensions (49 m x 28 m) are located. For this palace, Rastrelli became the architect and decorator and supervised all aspects of the construction site. In particular, he chose the most precious materials to sublimate this grandiose architecture: Carrara marble, mirrors of France, exotic woods. The motifs he imagined for the decorations were so complex that after two years of work, only about a hundred windows and doors were made out of the 1,200 openings provided for in the original plan! The Winter Palace is the perfect synthesis of Rastrelli's influences: it borrows from Versailles its long, classical, symmetrical facades and flat roofs hidden by balustrades, while combining the dynamism of Italian Baroque with the variety of facades, the detachment of the building bodies and the multiplication of decorative columns, and the exoticism of Rococo with the shell motif and colourful reliefs. The colours of the palace (mint green and white) are directly influenced by the Russian Baroque tradition. This Baroque enchantment can be found in some of the palaces of Tsarkoïe Selo's estate, of which the Catherine Palace is another great achievement of Rastrelli. Nothing is too beautiful for the tsarina!
Classical harmony
Succeeding Elizabeth I and Peter III, the great Catherine II had little taste of Rastrelli's style. In fact, she thanks him brutally... a disgrace that sounds the death knell of Baroque and the advent of Classicism. This very assured taste of the tsarina is part of a much broader reflection that she leads on the city. Impressed by the ideals of the Enlightenment and a fervent defender of enlightened despotism, Catherine II imagined a city where architectural harmony responded to the progress of urban planning. It was on her initiative that the "Commission for Stone Construction in Saint Petersburg and Moscow" was created to ensure the aesthetic and architectural coherence of the two capitals and it was she who created the office of mayor. It is according to his directives that the quays of the Neva River are raised with blocks of pink granite - elegant ramparts to the frequent floods - and that the streets are paved with stone and wood to reduce traffic noise. Finally, the tsarina increased the use of natural stone to ensure a harmonious uniformity throughout the city. Like Peter the Great, Catherine II was obsessed with construction and endowed the city with some of its most beautiful buildings, all testifying to the preponderant place of science and knowledge in the city, which had become one of the great cultural centres of Europe. The Czarina had Russia's first library, the Academy of Sciences and the Academy of Fine Arts built, thanks to Alexander Kokorinov and Jean-Baptiste Vallin de la Mothe. The latter is considered one of the founders of Russian classicism. It was he who imagined the Bolshoy Gostiny Dvor, the first covered shopping galleries with a classical façade occupying a whole city block. Colonnades, arcades, porticoes and pediments, with their geometrical perfection, give the city the appearance of ancient cities. The other two great figures of this sober classicism are Charles Cameron and Giacomo Quarenghi. Both were strongly influenced by Palladio's architecture, which exalted the most harmonious forms of Antiquity, and they designed some of the most beautiful palaces and monuments in the city. The north wing of Tsarkoye Selo's palace is the work of Cameron, as is the dazzling Pavlovsk palace with its circular Italian hall and Greek hall with fluted columns. Quarenghi imagined the Smolny Institute, the Hermitage Theatre and the State Bank - buildings whose importance in the city is reflected in the colonnaded porticoes and pediments on the facades. This classical vision is sometimes tinged with a certain picturesque romanticism, as shown, for example, by the ruined tower in Pavlovsk Park. This vision was largely taken up by Paul I, Catherine II's successor. With a taste for the military, Paul I turned to a classical style tinged with neo-gothic, a kind of romantic vision of an idealized past. With its moat-like moat ditch, watchtower, crenellated walls and massive triangular plan taken from the fortresses of the past, the imperial hospitable palace of Tchesmé, designed by Georg Friedrich Veldter, is a fine example of this classical Gothic. The Engineers' Palace with its Gothic, Renaissance and classical facades is one of the most astonishing achievements of the period. It is the work of Vincenzo Brenna and Vasily Bajenov, a duo of architects who represent the most European of Russian cities.From the end of classicism to eclecticism
Alexander I, Paul's successor, returned to a classical style characterized by the severity of the lines, the clarity of the silhouettes and the monumentality of the buildings. It was also at Alexander's request that the decree regulating the colours was passed. A palette of pastel shades (yellow, green, grey, blue, pink) was imposed on architects and decorators. The preferred colours are yellow and ochre, which blend perfectly with the green of the city's many parks. This stylistic unity is one of the key characteristics of this style, which also gives pride of place to commemorative buildings. Thegreat representatives of this period are the Notre-Dame-de-Kazan Cathedral
, whose colonnaded hemicycles wings were modelled on the model of St. Peter's Basilica in Rome and whose powerful dome can be admired, and the superb white colonnaded building of the Bourse, built on Vassilevski Island by the architect Jean-François Thomas de Thomon, who also built the beautiful rostral columns (commemorating naval victories) that served as beacons of light at the tip of the island. This late classicism, also found in the Admiralty buildings reinterpreted by Adreyan Zakharov with large white columns, naturally initiated the transition to the Russian Empire style, entirely designed to glorify the power of the victorious state. The militaristic symbolism of this style is very strong and can be seen in the triumphal arches and commemorative columns that are multiplying in the city. Monumentality and solemnity are the watchwords of this period. Carlo Rossi imagines the incredible General Staff building, a large curved complex whose transition between the different buildings is operated by triumphal arches. Auguste Ricard de Montferrand completes the Place du Palais in front of the General Staff and endows it with Alexander's Column.But his most famous project remains the Saint-Isaac Cathedral . Conceived under Alexander I, it was completed under Nicholas I, who in the meantime had demanded an even more grandiose building. Sea and railways had to be specially built to transport the granite used for the huge columns of the cathedral. The powerful dome supported by its mighty granite pillars is a perfect symbol of the invulnerability of power. At the end of the 19th century, as in much of Europe, classicism gave way to eclecticism, a sort of fusion between historicism and modern techniques. St. Petersburg had already had a foretaste of this style under Paul I, so the new historising achievements fit harmoniously into the city. The Belosselski-Belozerski Palace by Andrei Stackenschneider is a superb example of neo-baroque with an incredible wealth of ornaments (marble cladding, carved wood, wrought iron grills, atlantes and caryatids on the façade). The Mariinsky Theatre is an echo of the splendours of the Renaissance. Its facade cut out by columns and pilasters representing all the architectural orders and its U-shaped Italian-style hall are its most beautiful assets. Other Renaissance motifs, such as wide arched windows and powerful cornices, can be found in many private mansions, while some public buildings, such as the Moscow train station, feature double arches, ground floors with columns and square towers with windows... An architecture that is not unlike that of Venetian palaces. The neo-Byzantine style is a return to the tradition of buildings with domes, drums with arched windows and mosaic decoration. The Maritime Cathedral in Kronstadt is a very fine example, as is the Temple of the Assumption and the Great Synagogue designed by Vasily Stassov, whose rich ornamentation reflects the importance of the Jewish community in St. Petersburg. In the city of St. Petersburg, the architects were influenced by European trends, always mixing them with Russian motifs. This is the case with the neo-Russian style, which appears at a time when there is a revival of interest in Russian history and the concept of nationality. Between traditional architecture and modernity, this neo-Russian style finds its most beautiful witness in the Saint-Sauveur-sur-le-Sang-Versé Cathedral, with its multicoloured bulbs typical of Russian architecture, and its brick and mosaic decorations inspired by the Byzantine tradition. A symbolic architecture at the service of the State.Glory and setbacks of modernity
with its bronze statues and high windows decorated with stained glass, or the Singer Company Building with its large bay windows, both located not far from the vibrant Nevsky Prospect, the city's most famous avenue. The Kschessinska mansion, for its part, is a good example of the sobriety of the Art Nouveau style in the style of St. Petersburg, with its majolica friezes brightening up a rather austere brick and granite façade. This heralds the geometrical, rigorous and simple forms impelled by the architectural revolution of constructivism, which rejected all superficial decoration in favour of an architecture in perfect harmony with the function of the building and the materials used, glass and concrete in particular. Dynamic architecture, constructivism represents the movement of revolution and progress in progress. It is therefore not surprising that it is used in the new working-class districts on the outskirts of the city, where more spacious and luminous dwellings are imagined, but always with refined forms. One of the great representatives of this Russian Avant-Garde is Yakov Chernikhov, to whom we owe in particular the tower of the water tower of the Krasny gvozdil'ščik wire cable factory or the Krasnoe Znamia textile factory, built according to the plans of the expressionist architect Erich Mendelsohn and called the "red flag", and whose movement created by the combination of curves and rectangular volumes is appreciated. After the Constructivist revolution, Stalinist architecture returned to monumental classicism, as evidenced by the only large new building of the period: the House of Soviets, which dominates Moscow Square in all its monumentality. Designed by Noy Trotsky, the building impresses with its giant portico with imposing columns surmounted by a frieze glorifying the history of socialism. If Saint Petersburg has so few witnesses of this architecture, it is because the Soviets used the existing building. As the city was at the centre of Stalin's industrial project, thousands of peasants left the countryside to find work in the city. To accommodate this massive influx of population, the Soviets requisitioned the private mansions of the bourgeoisie, dividing them into communal apartments called kommunalka. Families crammed into cramped rooms and had to share kitchen and bathroom. In the 1950s, under Khrushchev's impetus, concrete building bars flourished in the cities to provide more modern housing for the population. But many people preferred to stay in their communal apartments in beautiful buildings in the city centre, even though living conditions there remained precarious. After the fall of the USSR, some were able to become owners of these rooms. A godsend in a city where the price of housing is now prohibitive. But a situation that explains why the sumptuous facades often hide a slightly less rosy reality, as the common areas are often poorly maintained.Contemporary architecture
Impossible to begin without mentioning the great contemporary project that has been the subject of much ink and which has aroused fierce opposition from civil society: the Lakhta Center or Gazprom Tower as it is now called by the inhabitants. This impressive 462m high tower, the highest skyscraper in Europe, was originally planned to be erected in the heart of the city, opposite Smolny Cathedral, in 2006. This blatant disregard for the city's planning regulations was met with protest from all quarters, and in 2011 it was finally decided to move the tower to the outskirts of the city, to the Primorsky district. Despite the elegance and finesse of its fuselage, the tower seems like an intruder in the flat city of St. Petersburg. Another creation that has attracted a lot of criticism is the Mariinsky Theatre's New Stage. Initially supervised by the Frenchman Dominique Perrault, the building was finally completed by Diamond Architects, who are accused of having transformed the complex into a soulless shopping mall. Fortunately, however, the city has a number of less controversial contemporary projects, such as the beautiful Pulkovo airport terminal designed by Grimshaw Architects. One particularly appreciates its origami-like ceiling with its play of folds creating different spaces that animate the whole, as well as its golden colour thought as if echoing the domes and cupolas of the city. The Japanese Kisho Kurokawa endowed the city with the impressive Krestovski stadium, which looks like a flying saucer with its retractable roof. Today, the city is continuing the restoration and rehabilitation work that began in the late 1990s in preparation for the major celebrations of its tercentenary in 2003. Numerous collectives of young architects, including the Gang collective, are touring the city to unearth abandoned treasures and try to preserve them. The city is also pursuing its policy of auctioning or renting at low prices, encouraging large groups to acquire beautiful buildings while committing to restoring them. Its industrial heritage is not to be outdone, with some very beautiful renovations such as the former Sevcable factory, which now hosts concerts and exhibitions and whose roof terrace with a view of the Neva River is still full; the Loft Projekt Etagi, a former bakery converted into galleries and studios for artists and architects; and of course the eco-neighbourhood of New Holland, whose former military buildings have been converted into galleries and shops and where it is good to stroll along the large lawns and lakes. Small contemporary and design touches in the heart of the harmonious capital!








