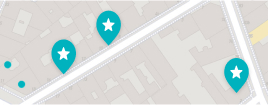YOUTH AND SPORTS PALACE
With its futuristic cathedral-like main building, the Palace of Youth and Sports (Pallati i Rinisë dhe Sporteve, Palata omladine i sporta) is the most imposing complex inherited from the socialist period in Kosovo. Opened in 1977 as the Boro-and-Ramiz Center, it was conceived as a sports arena, a shopping center, a cultural center and a convention hall. After a fire in 2000, it was partially closed, but it remains one of the symbols of the modern city. It is located in the center, right next to another iconic monument of Pristina, the Newborn monument.
History
This is the largest public development project ever undertaken in Pristina. The Boro-and-Ramiz complex was built between 1975 and 1977 at the request of the residents, following a referendum held in the city in 1974. Among the seven projects proposed, the DOM agency from Sarajevo, led by the Yugoslav architect Živorad Janković, was chosen.
Boro and Ramiz. The complex was named after Boro Vukmirović (1912-1943) and Ramiz Sadiku (1915-1943). One Montenegrin, the other Albanian, these two partisans were shot together in Pristina by the Albanian fascists of Balli Kombëtar on April 10, 1943 in the city park (see description). After the war, their two first names became the symbols of the union between the Slavs (Serbs, Montenegrins...) and the Albanians of Kosovo. But since the conflict of 1998-1999, all monuments dedicated to the two resistance fighters were renamed or destroyed, Boro Vukmirović being considered an "enemy" who moreover "Serb" by the KLA. The complex was then renamed the Palace of Youth and Sports. Nowadays, however, a large part of Pristinians still call it Boro-Ramizi.
Živorad Janković. Architect of Yugoslav nationality (1924-1990) from Višegrad (Bosnia-Herzegovina), he is one of the great names of the modernist movement in Europe. Trained in Sarajevo and Belgrade, but also in the United States and Scandinavia, he was responsible for the planning of the modern part of Sarajevo and the commercial and sports centers Skenderija in Sarajevo, Vojvodina in Novi Sad (Serbia) and Gripe in Split (Croatia). His main collaborator, Halid Muhasilović (born in Zagreb in 1934), also participated in the development of the Boro-and-Ramiz Center.
Project. The complex today covers 34,000m2. Conceived as a sports, public, commercial and event center, it includes two buildings (see below), underground parking, and also integrates the Grand Hotel located at the bottom of the current Mother Teresa Boulevard. Two swimming pools and various other facilities planned to be added in the 1980s were not completed.
Fire. While it was spared by the war in Kosovo, the Boro-and-Ramiz Center suffered a fire on February 25, 2000. The fire, caused by a faulty electrical system, destroyed most of the southern wing of the main building. The roof of this wing was redone, but the interior remained abandoned due to a conflict between the former owner, the Pristina City Council, and the private organization that acquired the complex.
Visit
The complex is designed in the manner of the French "grands ensembles" of the 1970s, on a slab, a vast elevated space which is accessed from Luan Haradinaj Street by climbing the stairs located to the left of the Newborn monument. At the top of the stairs, you arrive on a large esplanade dominated by the main building, while on your right is the secondary building.
Main building. Reminiscent of a huge cathedral, it was named the Adem-Jashari Memorial in 2008, in honor of Adem Jashari (1955-1998), one of the founders of the KLA, officially recognized by the young state as a "hero of Kosovo. The building is 80 m deep (east-west axis) and 110 m in front, with the main entrance located to the east, behind the Newborn monument. It is distinguished above all by its huge black roof with two broken and asymmetrical slopes that are supported, in the central part, by two rows of eight rough concrete columns rising to 40 m (southern row) and 33 m (northern row) in height. Between the two columns of the main façade a large portrait of Adem Jashari has been installed. Inside, the different levels total a surface of 18,000m2 with a wide central corridor serving two wings. The southern wing, the largest, had a sports arena with a capacity of 8,000 seats. However, it has been abandoned since the fire of February 2000 and is used as an improvised parking lot. The left wing houses a shopping mall (with a cinema), an auditorium and conference hall called the "Red Hall"(Salla e kuqe) and a sports hall with a capacity of 3,000 spectators. The latter is used by KB Pristina, the main basketball club of the capital.
Secondary building. Of a more modest architecture, it served as a youth center. Composed of three distinct volumes in raw concrete, it cannot be visited. It is now occupied by a nightclub, the Duplex, and by a private school, the American School of Kosova (kindergarten to high school).
Did you know? This review was written by our professional authors.
Book the Best Activities with Get Your Guide
Members' reviews on YOUTH AND SPORTS PALACE
The ratings and reviews below reflect the subjective opinions of members and not the opinion of The Little Witty.

Find unique Stay Offers with our Partners




