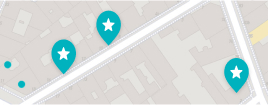DIOCLETIAN PALACE (DIOKLECIJANOVA PALAČA)
Palace classified by Unesco as a World Heritage Site and home to the historical and cultural center of Split.
The palace of the Roman emperor Diocletian was classified by Unesco as a World Heritage Site in 1979. Today it is the historical and cultural centre of Split. Overlooking the bay, the late 3rd century AD building was constructed on a rectangular plan of almost 29,000 m². Its architecture combines the square structure of a large villa with that of a military castrum, intersected by two major arteries, the decumanus (west to east) and the cardo (south to north), which gave access to the emperor's quarters and apartments. The servants and centurions lived in the northern part. Four monumental entrance gates open onto inner courtyards, the imposing southern one, magnified by the peristyle with Egyptian sphinxes, opens onto the sea. The southern facade of the palace has been extended by a gallery of arcades. The other fortified façades are less elaborate. The thick ramparts had sixteen towers, four of which were the main ones at the corners. To the east of the peristyle is the mausoleum of Diocletian. The cathedral or the Clock Tower are inside the palace.
Four monumental entrance gates. Around the 10th century, when the city expanded outside the palace walls, the gates of the walls became very important. The expansion was first carried out from the west. The Porta Ferrea (Iron Gate), the main entrance to the city, provided a link between the palace and the first outside settlements. The church of St Theodore nestles within its arch.
To the south, the Porta Aenea (Bronze Gate) opens onto the sea promenade(riva). It was the access door for the cargo ships that supplied the imperial palace. They were stored in underground galleries (southern part), now used for various exhibitions.
The Porta Argentea (Silver Gate), rectangular in plan, which has lost its two towers, faces the city's large flea market.
To the north, the former PortaSeptemtrionalis, under the Roman Empire, which became Porta Aurea under Venetian influence (16th century) or Zlatna Vrata in Croatian (Golden Gate), is the most impressive of the four. The main entrance was built on the road leading to Salona, the capital of Dalmatia, under Diocletian. It was through this gate that the emperor first entered his palace on1 June 305. Rectangular in shape, with an inner courtyard, typical of defensive military architecture, and two access gates, it has empty niches on the outer façade where the Tetrarchs (statues representing four emperors, Diocletian, Maximian, Galerius and Constantius Chlorus) stood. In the 11th century, a chapel (Saint Martin) was added. In 1929, the monumental statue of Bishop Gregory of Nin (Grgur Ninski) was placed in its axis. This masterpiece of the sculptor, Ivan Meštrović, represents the 10th century preacher bishop, known for promoting the Croatian language. The toe of his right bronze foot is polished. Passersby keep touching it, tradition says it brings good luck.
Peristyle. The main square of the palace, this rectangular courtyard allowed access to the imperial apartments via a few steps and a vestibule. At this point, the two main axes, cargo maximus and decumanus , intersect, an intersection where, even today, the people gather. Facing the loggia, the peristyle is bordered on each side by an arcade with columns, topped by Corinthian capitals that support a high cornice. Some of the coral-red granite columns are a reminder that, since the time of Diocletian, purple became the imperial colour. From the top of the tribune of the peristyle (south side), the emperor appeared to the people. In the entrecolonnement (east side), an Egyptian sphinx watches over the mausoleum (cathedral). It dates back to the reign of Pharaoh Thutmosis III (1504-1450 BC). The people of Split consider the Peristyle to be the centre of their city, if not the world!
Temple of Jupiter. Facing the cathedral, west of the peristyle and guarded like the mausoleum by the sphinx, this Jupiterian temple of rectangular plan was considered by the famous Scottish architect Robert Adam as one of the most beautiful European monuments. It was transformed into a baptistery around the 7th century. It is the largest of the three temples built to the west of the peristyle, well representative of the Roman polytheism of the time. Under its base, a crypt with a limestone vault supports the cella of the temple. A baptismal font, made of altar chancel slabs, was installed here around the 12th century, including one representing a Croatian king (Petar Krešimir IV or Zvonimir). At the back of the temple, a bronze sculpture of St. John the Baptist by Ivan Meštrović. In the western part, there are two other temples dedicated to Venus and Cybele.
Underground complex (Podrum). The basements of the palace, which are all rooms and galleries in the mezzanine, were used to raise the emperor's apartments to the upper floor. These elaborate basements follow the floor plan of the imperial dwelling. Abandoned for a long time, these obscure rooms were used as a depository or even a dumping ground. Archaeologists had to clear away tons of earth agglomerated with organic and mineral waste. To see: sculptures, Roman columns and contemporary exhibitions.
Did you know? This review was written by our professional authors.
Book the Best Activities with Get Your Guide
Members' reviews on DIOCLETIAN PALACE (DIOKLECIJANOVA PALAČA)
The ratings and reviews below reflect the subjective opinions of members and not the opinion of The Little Witty.
Find unique Stay Offers with our Partners








Prenez votre temps pour flâner dans la vieille ville, ruelles sympa
Pas mal de restaurant