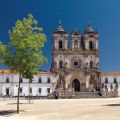SANTA MARIA DE ALCOBAÇA MONASTERY
Monastery founded by Alfonso Henriques with a Gothic porch, three naves, the tombs of the couple Dom Pedro I and Inês de Castro.
One of the most impressive Cistercian abbeys in Europe, classified as a World Heritage Site. It was founded by Alfonso Henriques in 1152, who had vowed to offer a monastery to Saint Bernard if he could win the battle against the Moors in Santarém in 1147. He entrusted its construction to Cistercian monks who settled there, 999 in number. The monastery became the richest and most powerful in the country. Past the Gothic porch, the alignment of the three naves advances like the immense white bow of some ship. The central nave goes straight ahead, without any chapel or gilded wood to stop the gaze. You then arrive at the transept where the imposing tombs of Dom Pedro I and Inês de Castro, the most famous love couple in Portuguese history, stand on either side. The tomb of Ines de Castro is supported by six half-man half-beast creatures. Admirable bas-reliefs, of French influence, are carved in stone. The representation of the Last Judgment is particularly plastic: the bodies emerge from the disorder of a pile of coffins, lifting their faces towards Christ the King. A curved line separates them, which is none other than the open mouth of a monster swallowing bodies destined for Hell. Above it lies the lying of Ines de Castro, touched by six angels. Facing him, so that they could immediately meet again on the day of their resurrection, the tomb of Dom Pedro I has a magnificent rosette framed by Adam and Eve. You then enter the Cloister of Silence, one of the most beautiful cloisters in Europe, built in the 14th century under the reign of King Denis. Originally vaulted, it is of an austere elegance that is brightened by a few orange trees.
Included are the monks' dormitory and the Chapître room, a beautiful medieval building that seems to have come straight out of the Name of the Rose. But the most impressive room in this part of the building is the kitchen: imagine, in the very centre, a rectangular fireplace (about twenty metres long and three metres wide) covering an oven on the ground and rising to 18 metres! Behind, huge marble bins were used to wash food... Next door, the dining room is not to be missed, adorned with a beautiful rose window diffusing a warm light. The King's Hall completes the visit: covered with azulejos, it tells, among other things, the very history of the construction of this abbey, one of the most impressive in Europe..
Did you know? This review was written by our professional authors.
Book the Best Activities with Get Your Guide
Members' reviews on SANTA MARIA DE ALCOBAÇA MONASTERY
The ratings and reviews below reflect the subjective opinions of members and not the opinion of The Little Witty.
Find unique Stay Offers with our Partners








Foi entregue aos Monjes da Ordem de Cister que tinham acabado de se instalar em Portugal vindos de França e
que iniciaram a construção em 1178 .
É um vasto complexo onde se combinam os estilos Gótico ( Manuelino ) e Barroco , ao longo da Igreja, Claustros , Salas do Capítulo e dos Reis, Dormitórios, Refeitório e Cozinha numa harmoniosa conjugação.
De destacar a imponente Igreja, sóbria e austera, bem características da Ordem de Cister , com três naves de alturas semelhantes, mas sendo a central de maior largura contrastando num belo efeito com as colaterais.
De referir também os túmulos de D. Pedro l e de D. Inês, magníficos exemplares da escultura tumular do século XV.
O Mosteiro de Alcobaça constitui uma referência única na arquitetura religiosa em Portugal, sendo para além de Monumento Nacional, também Património da Humanidade.