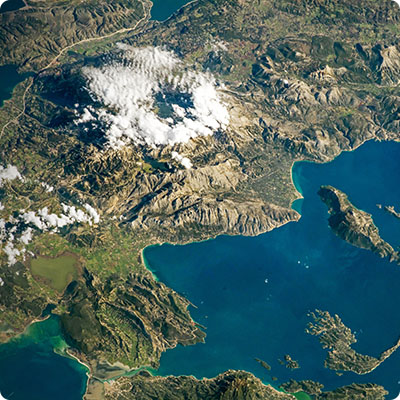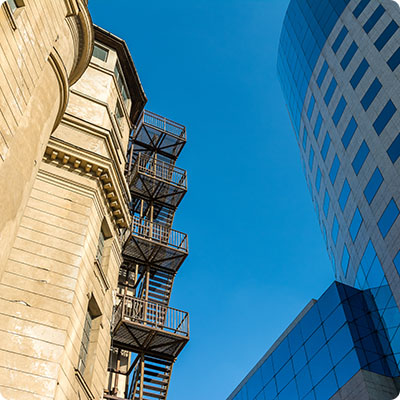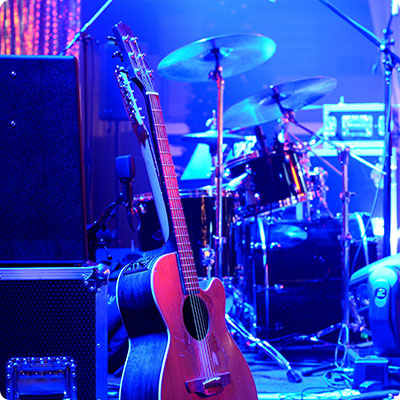Temples of Kerala
With 80% of its surface covered by laterite, a solid, non-porous red rock, Kerala has been home to an astonishing array of stone architecture for thousands of years. In the central part of the state, you can discover prehistoric underground tombs with oblong floor plans and several burial chambers. Kerala is also home to dolmens protected by stone circles. These stones can take on highly original forms, such as umbrella stones resembling large palm leaves, whose function is to protect the burial pits. This type of stonework can be found in the very first temples, which belong to the great Indian tradition of rock-sculpted architecture. These rock temples feature a porch(ardhamandapa) symbolizing the transition between the profane and the sacred. The Kaviyoor caves in the south, the Thrikkakudi Rock Temple and the Kalill Temple are fine examples. During Antiquity, temples became more elaborate. They took the form of a single sri-kovil or shrine housing idols. Square, rectangular or circular in plan, they rest on granite foundations, while the structure is made of laterite. The roof, usually a corbelled dome, is very high and topped with a copper spiral finial. This sanctuary exudes a great sense of harmony, thanks to the canons of proportion respected in the elaboration of its structure. It is preceded by a namaskra mandapam, a square pavilion erected on a platform, recognizable by its pyramidal roof supported by a series of pillars. Over the centuries, temples evolved into veritable religious complexes. The sanctuary - whose pyramidal roof, covered with tiles or bronze plates, now has several levels - and the pavilion are surrounded by a nalambalam. This enclosure, made up of several halls, is pierced by entrances called balithara, a kind of raised stone altar on which offerings are placed. The entire complex is protected by a protective wall, the kshetra-madillukal, punctuated by gopuram, hermit towers, generally 2 storeys high. Outside, it's not uncommon to find a stone circumambulation path that allows devotees to perform the ritual walk in circles around the sanctuary. In larger complexes, secondary sanctuaries are often added, grouped around common courtyards and protected by the same nalambalam. Temples also feature one or more ambala-kulams, sacred basins or ponds. Finally, temples are also home to kootambulam, traditional theaters with superb wooden interiors and pyramid-shaped roofs designed to ensure excellent acoustics. Generally speaking, the temples of Kerala form a superb, uniform whole thanks to their respect for Vastu Shastra, an age-old building art based on rules of proportion and symmetry. They are also distinguished by their sobriety. Even when certain principles of abundance typical of Dravidian architecture are respected, as with the 7-storey gopura of the Sree Padmanabhaswamy Temple in Thiruvananthapuram, these are offset by a typically Keralite sobriety, in this case a uniform cream color. The interplay of roof heights, the perspective effects in the layout of the buildings, the elegant stone and wood decorations, the lighting effects provided by the vilakkumadam or rows of oil lamps surrounding the nalambalam are enough to make Kerala's temples architectural masterpieces. The Vadakkunnathan Temple in Thrissur, with its multiple shrines, the Ananthapura Lake Temple reflected in the waters of the lake, and the Vallabha Temple in Thiruvalla, with its astonishing multi-level gables, are among the most beautiful in the state.
Foreign influences
Kerala was an early magnet for Arab traders, the first initiators of the development of Islam in the region. But the very first mosques were built by Hindu craftsmen whose only examples of religious architecture were their Hindu temples, and some temples were even converted into mosques. This explains the astonishing resemblance between these buildings of different religions! In those days, mosques had laterite block walls, wooden structures and multi-storey roofs covered in copper foil and crowned with finials. It was only much later that elements typical of Islamic architecture were incorporated, such as minarets, domes, horseshoe arches and decorative elements (calligraphy, geometric and floral motifs, etc.). There are 52 mosques on the island of Kavaratti, including the beautiful Ujra Mosque with its sculpted ceiling. Other superb mosques in Kerala include the Kollampalli and Panthalayani mosques, and the Cheraman Juma mosque in Thrissur. The various forts, laterite superstructures often coated with a mixture of quicklime, egg white and cane sugar, dotting the territory are a reminder that Kerala was an object of covetousness between the great powers of the time. Bekal Fort, a monumental circular structure towering 39 m above the sea; Saint Angelo Fort in Kannur; and the gigantic fort at Thalasserry are among the witnesses to the clashes between the Portuguese, Dutch, Arabs and Kerala rajas. The presence of the latter can also be seen in the palaces and houses they built for themselves. Colorful facades, tiled roofs with protective overhangs, wooden shutters and moucharabieh-like louvers, stone foundations, galleries and verandas, patios or open central courtyards, often carved wooden ceilings - these are the main features of buildings from this period. The Dutch Palace in Thalasserry and the Mattanchery Palace in Ernakulam are two superb examples.
Churches, on the other hand, quickly fused Kerala tradition (multi-level pyramid-tiled roofs) with European influences (Baroque decorative art with colorful, richly sculpted facades, frescoes and murals...). Among the finest examples of churches are the Cathedral of St. Francis in Thalasserry, with its pankas, an astonishing ventilation system consisting of movable hangings operated by ropes; and the Church of St. Thomas in Palai, with its attractive blue façade. Judaism, for its part, is expressed in beautiful, sober synagogues. One of the most famous of these is the Thalasserry synagogue, where you can admire the tiled floor... from China! Like the Arab quarters, the Jewish quarters have also preserved a special atmosphere reminiscent of the bazaars, with their narrow streets lined with warehouses, boutiques and houses with sculpted lintels and shutters. The last to make their mark were the British. They established large tea plantations and dotted them with resorts, such as Munnar and its teak and wicker High Range Club. They also developed a style of architecture dubbed Anglo-Indian, offering an astonishing blend of local Mughal and Victorian neo-Gothic inspiration. Domed pavilions and kiosks, bulbous bell towers, lobed arches, elaborate pinnacles, colorful stained-glass windows, massive brick structures and crenellated towers are just some of the hallmarks of this style. The Triruvananthapuram Museum of Art and Crafts is a good example. But to fully immerse yourself in this colonial atmosphere, head for Kochi. With its fort, beautiful houses, warehouses and factories linked to the spice trade, churches, mosques and synagogues, the town's history flashes before your eyes!
Modern and contemporary Kerala
In Kerala, the period of effervescence linked to Independence was marked by the emergence of an astonishing style dubbed hybrid modernism, which was mainly expressed in... churches! Inspired by Le Corbusier's concrete architecture, these churches feature a highly sculptural and colorful formal language, underlined by the use of Christian motifs transposed in monumental 3D. Altars, open Bibles, outstretched hands and organs adorn these hexagonal, trapezoidal or even star-shaped churches, often built on platforms and accessed by large staircases. In the 1960s-1970s, India implemented a major land reform, based in particular on the redistribution of the assets of wealthy landowners. While the more affluent opted for modernist, all-concrete styles, or for palatial-looking houses, nicknamed "Gulf Houses" because they were built by Keralites who had made their fortune in the Gulf countries, the more modest moved into social housing or opted for houses inspired by traditional architecture. It was at this time that Laurie Baker, often referred to as "the people's architect" or "the Gandhi of architecture", made his name. A native of Birmingham, the architect embarked on what some describe as the first form of "low-cost, ecological architecture". Her aim is to enable families to house themselves quickly, simply and cheaply. The idea is to use only local materials, available within a radius of just a few kilometers, and to propose passive structures capable of adapting to the tropical climate. His material of choice is brick, which he uses to create curves and lightness, pierced by thousands of small geometrically-shaped openings to ensure permanent ventilation. The Indian Coffee House, in the shape of a spiral cylinder, and the Centre for Development Studies in the Ulloor district, with its double skin, skylights and refreshing pools, are just some of the master's masterpieces to be discovered in Thiruvananthapuram.
Today, Kerala is home to superb contemporary villas that combine tradition and modernity, blending laterite masonry, sloping tiled roofs and elements of glass, concrete and steel, while adding solar panels or water recovery systems elegantly concealed within the structures. These villas blend harmoniously into their environment, just like the creations of Vinu Daniel, founder of Wallmakers, an architectural studio based in Thiruvananthapuram. His watchwords: rationality, simplicity, utility and beauty. His IHA Residence in Mananthala is a perfect example. Here, Vinu Daniel chose to elevate the house in order to conserve the site's marshland, which is home to snakes that prove excellent protectors against pests! In 2018, Kerala suffered terrible and destructive floods, prompting some designers to rethink architecture to make it more resilient in the face of such disasters. Such is the case of Benny Kuriakose, who has created prototypes of houses on stilts. Kuriakose is also a fervent defender of traditional architecture, which he is showcasing through a number of outstanding restoration projects, such as the Alappuzha Heritage Project, designed to restore the city known as "The Venice of India" to its former glory.
Vernacular riches
Traditional Kerala architecture is steeped in spirituality. As with religious architecture, the great Hindu beliefs govern the construction of every building. According to the age-old art of Vastu Shastra, every structure has a soul, a life, and the science of architecture consists in finding harmony between the structure and its inhabitants. Nothing is left to chance, whether in terms of location, access route, orientation, proportions or decoration. Everything is based on principles of symmetry, directional alignment and the circulation of flows and energies. Traditional Kerala architecture is also inseparable from the skills of the perunthachhan, the great master carpenter who practices Thatchu Shastra or the science of carpentry. Instead of nails, he uses wooden dowels and assembly techniques that ensure astonishing solidity. Most often erected on laterite or granite platforms or foundations, these wooden houses with their steeply pitched, multi-level tile roofs supported by pillars feature superb decorative work, notably in the ceilings divided into panels carved with lotus motifs or Hindu deities. Floors are often shiny and polished. Some are polished with a mixture of lime, sand, egg white, coconut milk and charcoal; others are polished with hibiscus flowers to a brilliant red hue. Everything in traditional architecture is designed to adapt to the climate. The basic shape of the house, or tharavad, is called nalukettu and consists of 4 blocks joined by a central courtyard. The courtyard ensures constant cooling of the various spaces. Wealthier families build ettukettu with 8 halls and 2 courtyards, or even pathinarukettu with 16 halls and 4 courtyards. Traditional houses have padipura or main entrances, as well as poomukham, porches often used as reception areas, leading to the veranda or chuttu gallery surrounding the house. Each house also has a pond or basin for ritual bathing, and in the courtyard it's not uncommon to find a vrindavan or masonry tub where basil is cultivated for worship, as well as a sarpa-kavu or snake grove where the nagakal or snake-stones inseparable from the sacred snake cult are located. Padmanabhapuram Palace and Krishnapuram Palace are undoubtedly the two finest examples of Kerala architecture. Their splendor contrasts with the simplicity of the colorful dwellings lining the backwaters , on which the famous houseboats cruise. These boats, made of coconut and wood mats tied together with coconut fiber and covered with a protective coating made from cashew nuts, are recognizable by their bamboo and palm hulls, and are often transformed into veritable floating homes... Contemporary architects could well draw inspiration from these ingenious creations to design flood-resistant structures!





































